
Property Attributes
- MLS#96119754
- TypeSingle Family
- CountyGALVESTON
- CityDickinson
- Area33
- NeighborhoodMackey Acres Sub
- Zip77539
- StyleTraditional
- Year Built2024
- Taxes$ 943
- Price$ 790,000
- Bedrooms5
- Full Bathrooms3
- Half Bathrooms1
- Sqr Footage5046
- Lot Size1 Acres
Data Source:
Houston Association of REALTORS® (HAR)
Property Description
1 ACRE CORNER LOT! 2 Story beautiful 5 bedrooms, 3 1/2 baths. Open floor plan, big kitchen with quartz counter tops and gas stove. Tile on first floor, carpet in all bedrooms. High ceilings, spiral stairs, beautiful entry, formal dinning room open living room with gas fireplace and big windows. Primary bedroom with beautiful double sink bathroom, garden tub and shower and a dream walking closet.
| Elementary School | Middle School | High School |
|---|---|---|
| San Leon Elementary School | Dunbar Middle School (Dickinson) | Dickinson High School |
| Price History | |
|---|---|
| 8/17/2024 | Listed $850,000 |
| 6/3/2025 | 8% - $790,000 |
General Features
| Heating | Central Gas,Propane |
|---|---|
| Roof | Composition |
| Fireplaces | 1 |
| Energy | Ceiling Fans |
| Restrictions | Unknown |
| Full Baths | 3 |
| Half Baths | 1 |
| Year Built | 2024 |
| New Construction | 1 |
| Subdivision | Mackey Acres Sub |
| Style | Traditional |
| Stories | 2 |
| County | Galveston |
| Builder | Ws4 HOMES LLC |
| Tax Rate | 1.7884 |
| Property Type | Single-Family |
| Yearly Taxes | 943 |
| Census Tract | 7211.03 |
| Tax Year | 2023 |
| Status | Active |
| Acres | 1 |
| Directions | From 45 S turn left on FM 646 Rd N. Turn right on Caroline St. Turn left on MACKEY Dr. |
| City | Dickinson |
| Disclosures | No Disclosures |
| School District | 17 - Dickinson |
| New Construction Desc | Never Lived In |
| Geo Market Area | Dickinson |
| DOM | 302 |
| Elementary School | SAN LEON ELEMENTARY SCHOOL |
| Middle School | DUNBAR MIDDLE SCHOOL (DICKINSON) |
| Finance Available | Cash Sale,Conventional,FHA |
| High School | DICKINSON HIGH SCHOOL |
| List Type | Exclusive Right to Sell/Lease |
Interior Features
| Total Bedrooms | 5 |
|---|---|
| Fireplace Description | Gas Connections |
| Disposal | 1 |
| Dishwasher | 1 |
| Room Description | Breakfast Room,Entry,Family Room,Formal Dining,Home Office/Study,Living Area - 1st Floor,Utility Room in House |
| Range Type | Gas Range |
| Microwave | 1 |
| Kitchen | Breakfast Bar,Island w/o Cooktop,Kitchen open to Family Room,Pantry |
| Room Count | 9 |
| Sq Ft Total | 5046 |
| Sq Ft Source | Builder |
| Bedroom Description | 1 Bedroom Up,Primary Bed - 1st Floor,Walk-In Closet |
| Cool System | Central Gas |
| Total Baths | 3.10 |
| Primary Bath | Half Bath,Primary Bath: Double Sinks,Primary Bath: Separate Shower |
Exterior Features
| Street Surface | Asphalt |
|---|---|
| Foundation | Slab |
| Siding | Brick,Cement Board,Stone |
| Private Pool Y/N | No |
| Garage Description | Attached Garage |
| Lot Size Source | Appraisal District |
| Lot Size | 43560 |
| Water Sewer | Well |
| Garage Carport | Auto Garage Door Opener |
| Lot Description | Cleared,Corner |
| No Of Garage Cap | 2 |
Amenities
- Foreclosure
- Views
- Short Sale
- New Construction
- Adult 55+
- Lease To Own
- No HOA Fees
- Furnished
- Primary On Main
- Air Conditioning
- Seller Finance
- Green
- Fixer Upper
- Horse
- Golf
- Fireplace
- Deck
- Garage
- Basement
- Pool

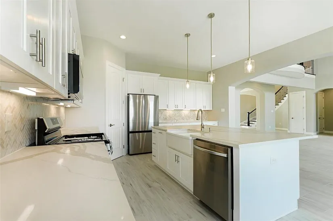
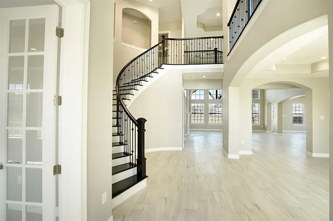
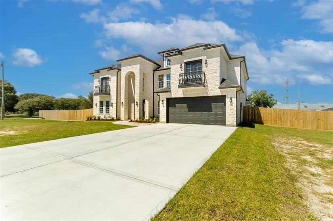
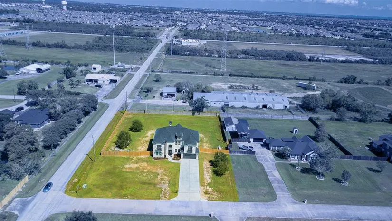

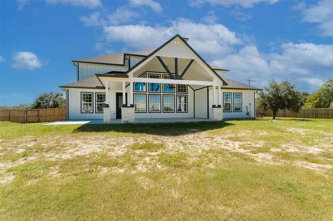
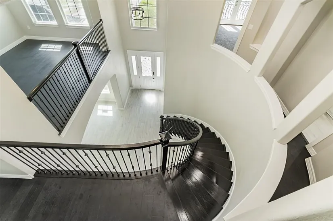
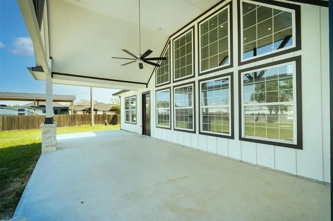
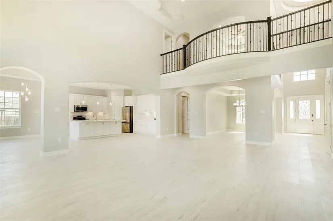
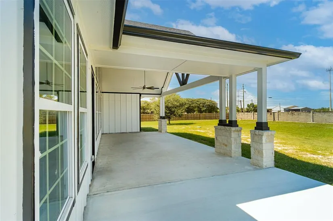
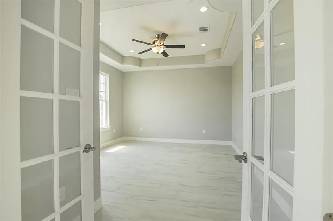
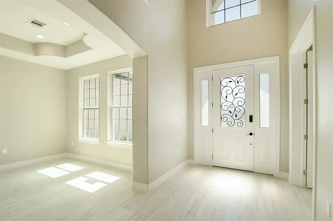
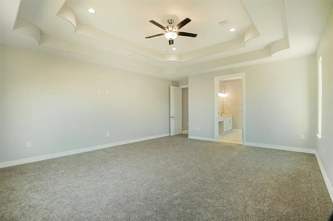
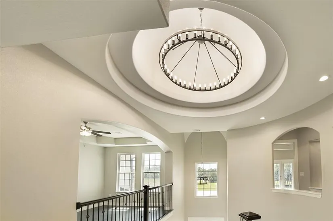
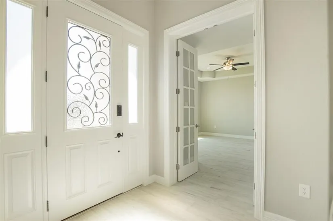
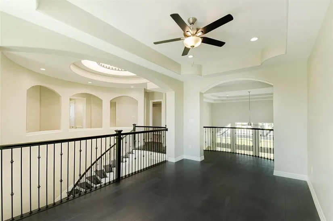
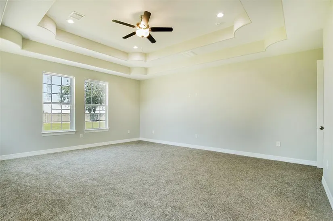
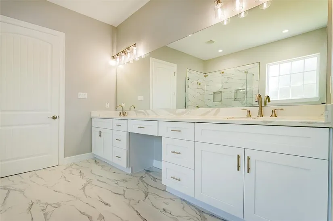
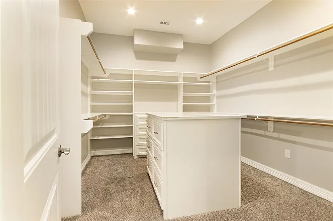
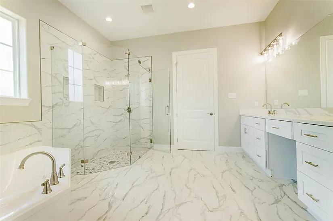
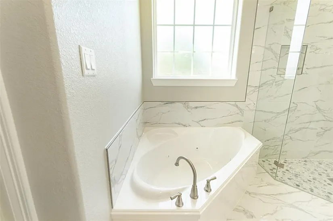
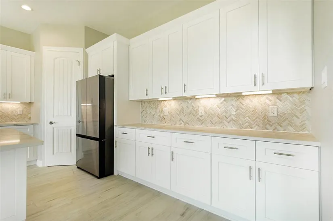
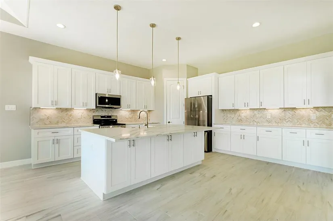
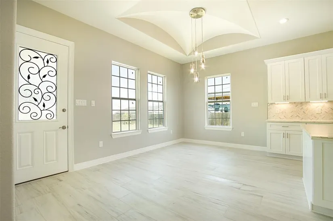
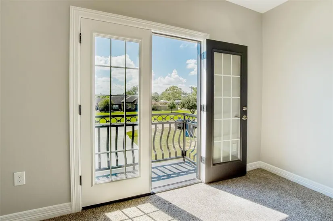
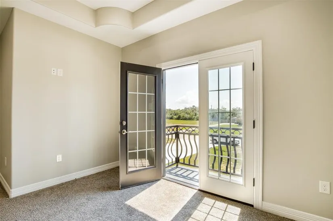
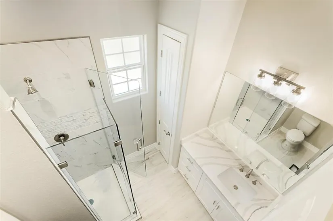
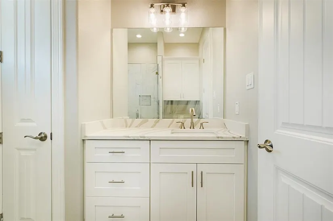
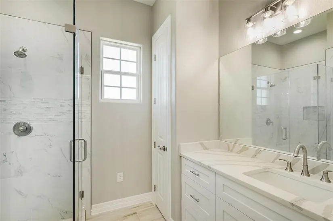

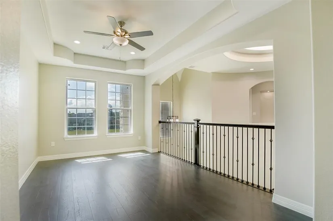
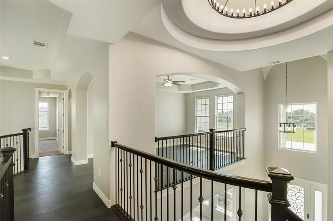
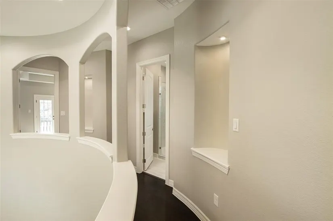
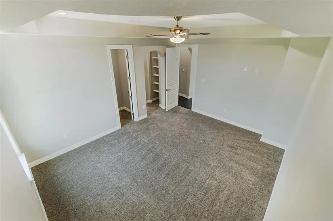
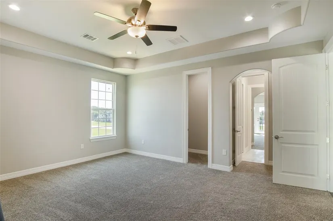
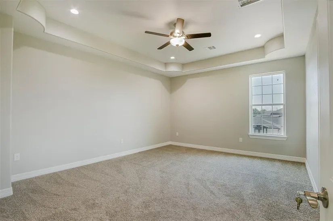
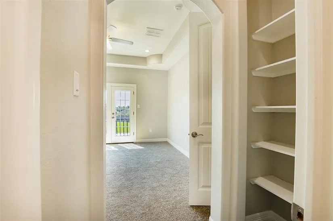
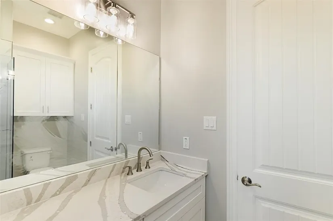
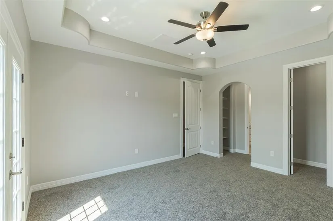
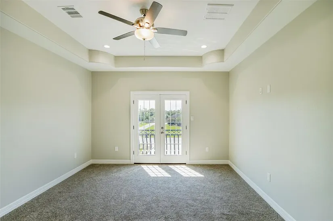
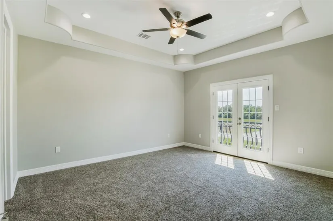
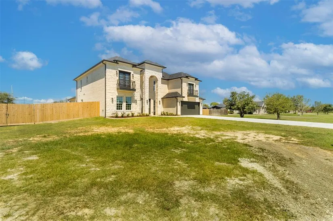
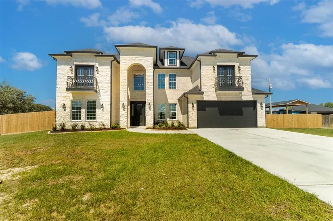
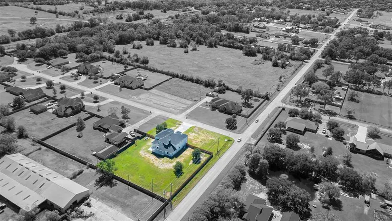
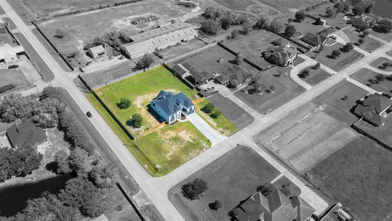
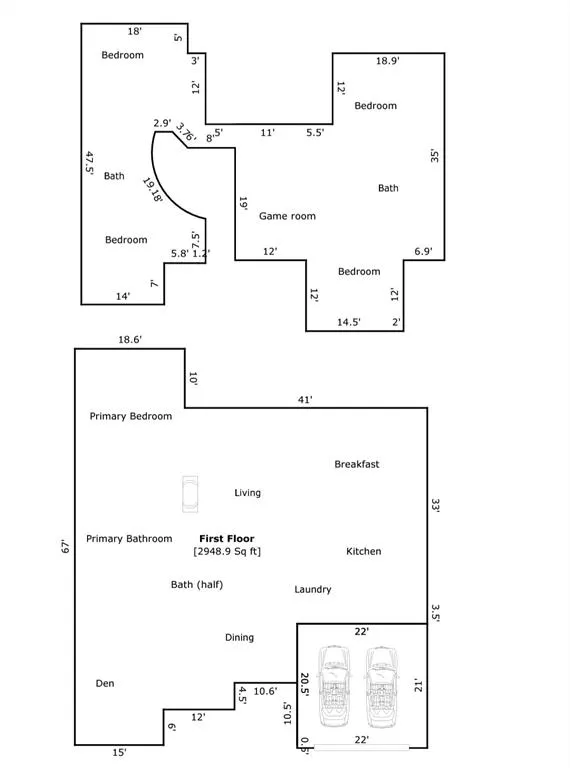

 The information being provided by Houston Association of REALTORS, Inc. is for the consumer's personal, non-commercial use and may not be used for any purpose other than to identify prospective properties consumers may be interested in purchasing. Any information relating to real estate for sale referenced on this web site comes from the Internet Data Exchange (IDX) program of the Houston Association of REALTORS, Inc. This web site may reference real estate listing(s) held by a brokerage firm other
The information being provided by Houston Association of REALTORS, Inc. is for the consumer's personal, non-commercial use and may not be used for any purpose other than to identify prospective properties consumers may be interested in purchasing. Any information relating to real estate for sale referenced on this web site comes from the Internet Data Exchange (IDX) program of the Houston Association of REALTORS, Inc. This web site may reference real estate listing(s) held by a brokerage firm other